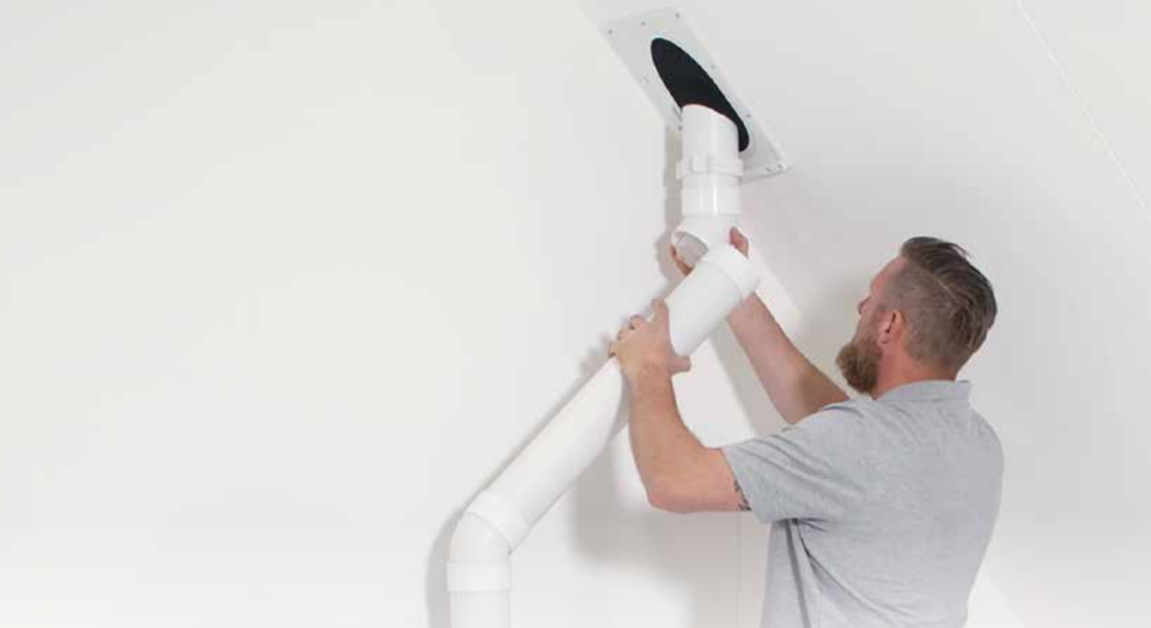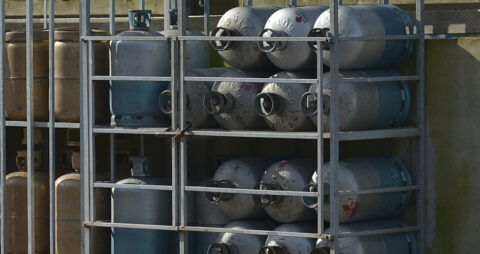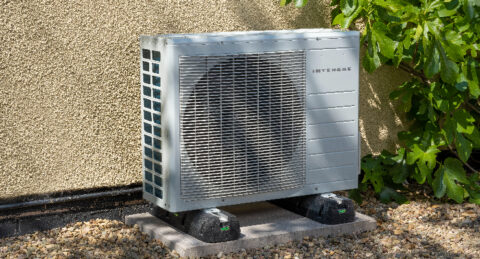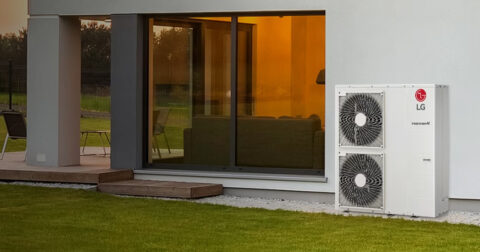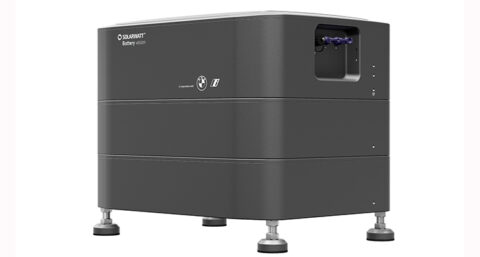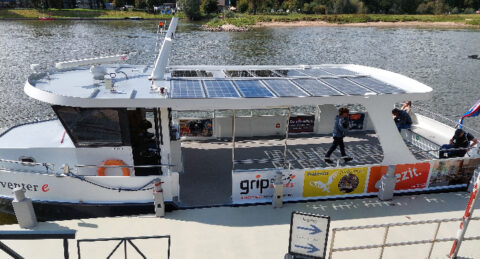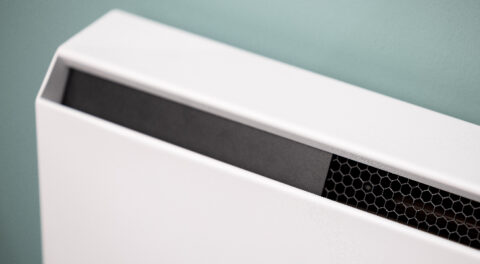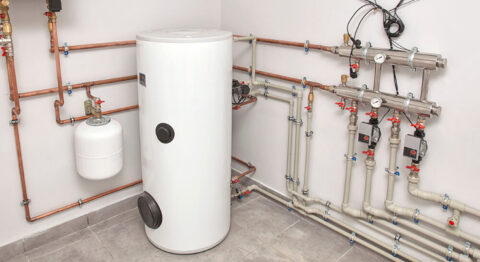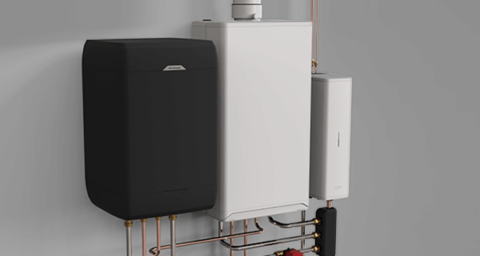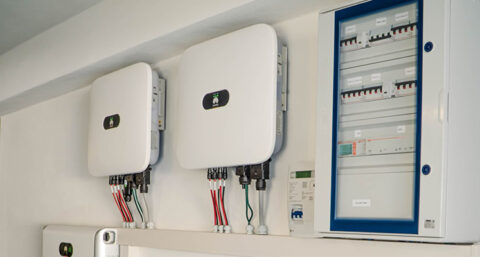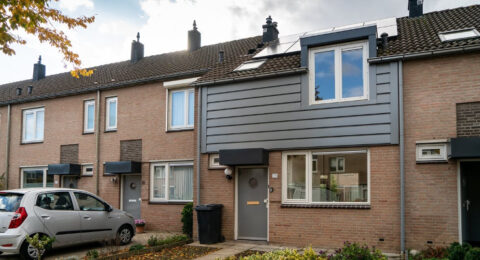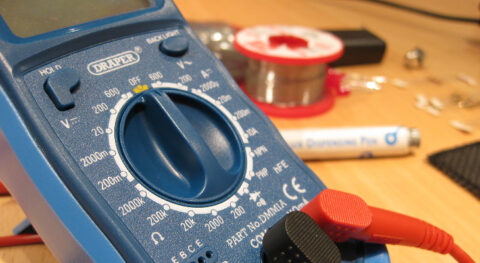The roof in 2024 is crowded. Solar panels, ventilation ducts, the flue, the outdoor unit of the heat pump and air vents all have to be accommodated. Moreover, there is no room for compromise. After all, measures taken on the roof directly affect the health, safety and comfort of residents.
A new home - which meets BENG requirements - without solar panels, outdoor heat pump units and balanced ventilation is unthinkable. This has consequences for the roof landscape, because all these new technologies require roof space. That requires design talent. For example, solar panels should not be in the shade, and for ventilation supply you have to take into account the dilution factor.
When energy upgrading existing homes, the roof often offers even less leeway. Existing roof elements - such as chimneys - and existing installations and skylights must be taken into account. As a professional, you can make a difference there. For example, by asking additional questions. Residents often think of sustainability only in terms of solar panels. But have they also thought about the outdoor unit for the (hybrid) heat pump? Do they want to switch to balanced ventilation? By reserving roof space for this as well, you really make the roof future-proof.
Also read: Know how many roof tiles you need in seconds
Flue gas extraction and ventilation supply
More and more homes are being heated with a heat pump. But the gas boiler is far from disappearing from the Netherlands. As of 2026, although homeowners are required to switch to a hybrid heat pump (or other sustainable alternative) when replacing their central heating boiler, it operates alongside the central heating boiler.
What is especially important when placing the flue is the position relative to the supply for ventilation. You do not want the exhaust smoke from the boiler to be sucked back into the building. The so-called dilution factor is important here. This is a measure of the quality of the supply air. With a dilution factor of 0.01, no more than 1% of the contaminated air enters the fresh air. The dilution factor is calculated from the distance between the outlet of a ventilation or flue outlet and the inlet of the ventilation.
Furthermore, an outlet of the flue must be at least 0.3 m higher than the roof, but it is also advisable to place an outlet at least 0.5 m from the sharp edge and to take the neighbors into account. Although there is no minimum distance requirement from the property boundary for flue installation (the 2-meter requirement applies only to the gable outlet), placing a flue right next to the neighbor's skylight is obviously undesirable.
Try the RoofWise Configurator
Solar Panels
When installing solar panels, you must take into account both structural and installation regulations. For the electrical installation, NEN 1010 is leading. This standard is supplemented for solar panels by the practical guideline NPR 9090. This includes requirements for the inverter and separating the + and - lines.
For structural requirements, the assessment guideline 9933 and NEN 7250 are especially important.
Assessment guideline 9933 describes the work required for proper assembly. While NEN-EN 1990 sets requirements for the safety, usability and durability of constructions. Obviously, the substructure must be sufficiently strong to support the PV panels. For structural safety (wind load) and water tightness, reference is made to NEN 7250. Specifically for solar energy systems this describes the integration in roofs and facades as well as the constructional aspects.
In addition, pay attention to BRL 9933. This refers to a number of other important requirements relating to (fire) safety, such as the exclusion of moisture and the resistance to fire penetration and flash-over.
A final concern is protection from pests. The temperature behind a solar panel - especially if the ventilation flow is blocked by nests or leaves, for example - can reach more than 80 degrees Fahrenheit. Keeping birds, pests and greenery out makes the installation safer.
The outdoor unit of the heat pump
The most common (hybrid) heat pump is the air-water heat pump. When installing it, the question always arises: where will the outdoor unit be located? In the garden, on the balcony or on the roof? Wherever you place the outdoor unit, you must always take noise requirements into account. Between 7:00 p.m. and 7:00 a.m., the heat pump may make a maximum noise of 40 decibels at the property line with the neighbors. Between 7:00 am and 7:00 pm - that is, during the day - this is a maximum of 45 decibels.
The measured sound level must also be corrected if tonal sound is present. Tonal sound is a sound with one frequency and a long duration. For example, a humming refrigerator. If such a tone has a lot of energy, it is clearly audible and the irritation threshold is quickly reached. Therefore, when installing the outdoor units of heat pumps, you have to consider the tonal aspects. Especially since these tones draw extra attention when the fan stops and starts regularly.
However, the Building Works Decree for the Living Environment (Bbl) includes a few more provisions for placing the outdoor unit. You have to deal with these directly when you place the outdoor unit of the heat pump on the roof. If it concerns an apartment building, noise is not measured at the property boundary, but from the windows of the neighbors. And - although it is not literally so included in the Bbl - it is always advisable to take the neighbors' window openings into account when determining the position, even for ground-level houses.
Also make sure that the outdoor unit does not transmit vibrations to the roof structure. Do not point the discharge opening at a neighboring wall and avoid noise reflection from a chimney, for example. With a casing you can reduce these noises considerably.
The DakWijs Configurator helps you set up your roof in the best possible way.
